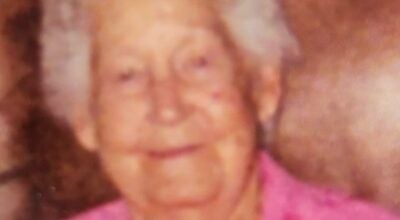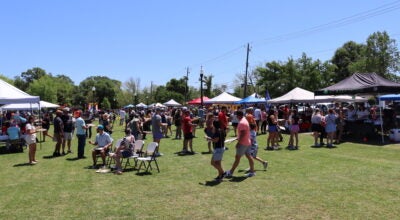The Henry Smith House: A labor of love
Published 4:55 pm Wednesday, August 17, 2011
Jeanette and Clint Meyer, of Gretna, La. have completed their 11 year labor of love which is the renovation and restoration of the Henry Smith House and the log cabin which was the first family home on the site.
She says, “We began looking for a home in Picayune around April or May of 2000. We went to see the Hermitage and it was way beyond our scope of work. Our Realtor showed me the Henry Smith house sitting on two and a half-acres (which were heavily wooded) and I decided not to show Clint, because it needed a lot of work. I just felt like it was too much of an undertaking.”
Before long she felt a little guilty about her decision and told him anyway.
“He went to see the house with the Realtor and bought it without me,” she laughs.
“I knew he would do that and the funniest thing was when we pulled up to the house with the kids; they said ‘We are not living here!’”
But, living there is exactly what they did. Not unlike the Smith family, who originally built the house, the new owners lived beside the home in a construction trailer for a year until they could get inside.
Kent Robbins, the son of Mrs. Dixie Smith and grandson of Henry Emmet Smith and Cordelia Stockstill Smith, remembers growing up in the shadow of the “big house.”
Robbins says, “My family owned the home until Meyers bought it about 11 years ago. I was a child when my grandparents lived there. My grandparents were Henry Emmet Smith and Cordelia Stockstill Smith. They made their living with livestock and farming cotton and corn. They also farmed turpentine from the sap of long leaf pine trees on the property.
“They had a gravel pit back behind the house. One of those pits are still active today. The pit has been running for probably 100 years now. When the pits first started operating, they loaded the gravel with shovels into mule drawn wagons and they supplied to county with gravel for the roads.
“They also had a commissary where they sold goods to people that worked for them. They sold things like tobacco and grocery staples. It was a long way into town back then.
“My grandparents passed when I was three. Afterwards, my uncle Chester Smith and his wife Daisy lived there.”
The home made a big impression on Robbins, as a young boy.
He recalls, “It was a much bigger house than most of us lived in. It had the highest ceilings that we had ever seen. It was finished in 1911 just before my mother was born. She was actually born inside the house in 1911; my sister was born in the very same room as my mother in 1944.
“I just remember growing up and playing with my cousins that lived there. We played under the house. The big live oaks were fun to play under and there were a lot of horse barns and cattle barns back then with a log cabin off to the side. The cabin is where the family lived while my grandparents built the big house.”
Much time had passed between someone living in the home before the Meyer family made the purchase.
Jeanette Meyer says, “The first thing was the leveling of the house, then we gutted it, then we tackled upstairs. We were living in a construction trailer and we wanted our girls to get into the house as soon as possible.
“After renovating the upstairs we took on the downstairs, beginning with the kitchen and dining area. We progressively moved from our bedroom and bath to the two room suite in the hallway.
“We took down all of the outer walls downstairs and two thirds of the inner walls to put upstairs. We milled the wood and purchased downstairs wood.”
Jeanette Meyer says, “We made it through the eleven year renovation and it is the materialization of the vision Clint had the first day.”
Clint Meyer describes the original construction materials with a tone of respect.
He says, “The house was made of knotless heart pine lumber, which was fashioned into tongue and groove boards with cypress shingles for the roof. All of the materials originated from trees on the property and were milled on the site. We saved everything that we could and tried to keep the home’s integrity intact.”
Visitors to the home will see the effort and attention to detail in every room. One example of this are the bricks from the original fireplaces.
Jeanette Meyer says, “Before we moved in, we had to take down the three original double fireplaces brick-by-brick. We cleaned each brick before it was put back and because we didn’t put them all of the way through the second floor, we had bricks left over. We used them in the kitchen and it makes all of the difference in that room.”
Furnishings are eclectic; some were from a family auction of Engolia’s great-aunt, a couple of pieces are original to the homesite, while others were acquired to match.
Special touches include the blue and white tiles that are inlaid into the farm sink, in the kitchen. They were a Christmas present from Clint to Jeanette.
Clint Meyer says, “This house probably took us twice as long to finish because we would shop for things and when we found things that we liked, I would tell her let’s think about it so I could come back without her and surprise her.”
The grounds feature English gardens complete with koi pond that Meyers estimates to have around 150 koi, tropical pool with waterfalls and slide, a Grande patio that features a 1000 square foot pavilion and chandeliers that hold candles.
Another patio around the back of the home reminds visitors of the French Quarter and has a large canopy of oaks.
The couple have now opened the home as a bed and breakfast, as well as a place to hold special events. They have completely renovated the log cabin the Henry Smith family lived in, moved it to the other side of the main house, and that is where they now live.
Jeanette Meyer sums up their 11 year labor of love as a personal accomplishment.
“We set goals and achieved it! Words cannot describe the way that we feel now to be able to share it with the community and people from all over the world.”
To find out more about the Henry Smith House see www.thehenrysmithhouse.com.




